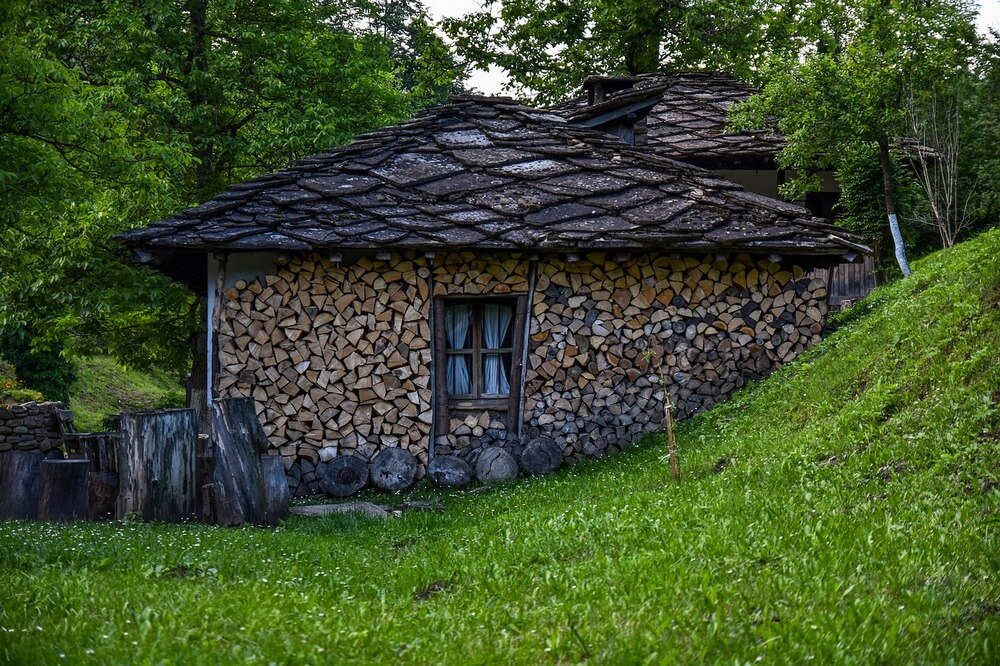Constructing or renovating a property within a conservation area involves a distinct set of rules compared to standard planning zones. These areas are designated for their special architectural or historic interest, and local authorities aim to preserve or enhance their character. Working within these restrictions requires careful planning, awareness of legal obligations, and often more detailed applications and consultations. Understanding the constraints and possibilities can significantly affect the outcomes of construction projects within such zones.
Understanding Conservation Areas and Their Purpose
Conservation areas are established under the Planning (Listed Buildings and Conservation Areas) Act 1990 in the UK, and their main goal is to protect areas of historic or architectural importance. Local planning authorities identify and manage these zones to ensure any changes do not negatively impact the visual or cultural significance of the area. This includes streets, parks, gardens, and settlements that contribute to a region’s identity.
Unlike listed buildings, which focus on preserving a specific structure, conservation areas consider the collective value of a whole region. This more holistic approach means that even small alterations, such as changing windows or felling trees, may be subject to additional scrutiny or formal approval. Failure to comply with these rules can result in enforcement actions or mandatory restoration work to reverse unauthorized changes.
Planning Permission Requirements in Conservation Areas
Any proposed development in a conservation area requires rigorous assessment and often mandatory planning permission, even for changes that might be minor elsewhere. Local councils typically require detailed plans and supporting documentation to demonstrate that projects respect the area’s established character and aesthetic style.
For construction professionals or developers, navigating these processes can be complex and time-consuming. Therefore, it is crucial to involve experienced professionals who understand both the legal and architectural sensitivities of conservation zones. One effective approach is to collaborate with firms like estimedes.co.uk/en, which provide professional estimating services for construction projects. Their expertise helps accurately forecast costs while adhering to conservation constraints, enabling projects to move forward with greater efficiency and fewer surprises.
Before submitting an application, consider the following aspects commonly reviewed by the planning authority:
- Proposed materials and their compatibility with surrounding structures
- Architectural style, scale, and proportions
- Impact on adjacent properties or public sightlines
- Landscape and surrounding greenery modifications
Restrictions on Building Materials and Design
One of the core principles when working in conservation areas is the requirement to use building materials and design practices that preserve historic character. This means selecting elements that blend in with the existing environment, both visually and structurally. Often, traditional materials such as slate roofing, timber-framed windows, and lime mortar are required or strongly preferred.
Deviation from original materials, even for cost-saving purposes, may lead to a refusal from the planning body. In some cases, developers must source reclaimed or bespoke items that match the construction period of the surrounding properties. Furthermore, modern materials such as PVC windows or concrete rendering are generally discouraged unless they are indistinguishable from traditional styles.
Impact on Property Value and Development Opportunities
Building in a conservation area carries both risks and rewards. On the one hand, the stringent regulations can limit design freedom and add costs due to specialized materials and longer approval timelines. However, successfully executed construction in such areas often results in increased property value due to high aesthetic standards and the appeal of well-preserved neighborhoods.
Moreover, properties located within conservation zones tend to hold their value better in times of economic uncertainty. Buyers are often drawn to the charm and uniqueness these areas offer, as well as the assurance that adjacent buildings must adhere to similar quality and appearance standards. This controlled environment helps maintain consistent visual harmony and adds long-term value for property owners and investors alike.
Navigating Legal and Environmental Considerations
Aside from planning permission, developers must also consider a range of legal and environmental factors when building in conservation areas. This includes compliance with biodiversity targets, tree preservation orders, and potential archaeological surveys. Environmental impacts are increasingly scrutinized, meaning proposals must demonstrate efforts toward sustainability and energy efficiency while not disturbing the historical integrity of the site.
Legal obligations do not end once permission is granted. Ongoing inspections, post-construction evaluations, and documentation may be required to verify compliance. Failure to meet conditions can lead to penalties or reversal orders from the planning authority. Engaging conservation experts and legal advisors throughout the process helps navigate these obligations effectively and ensures full transparency with regulatory bodies.
Ultimately, thorough understanding and strategic planning are crucial when building in a conservation area. By respecting guidelines and leaning on expert services like cost estimation and compliance assessments, developers can successfully deliver projects that balance modern functionality with historical preservation.
[ Sponsored Content ]








